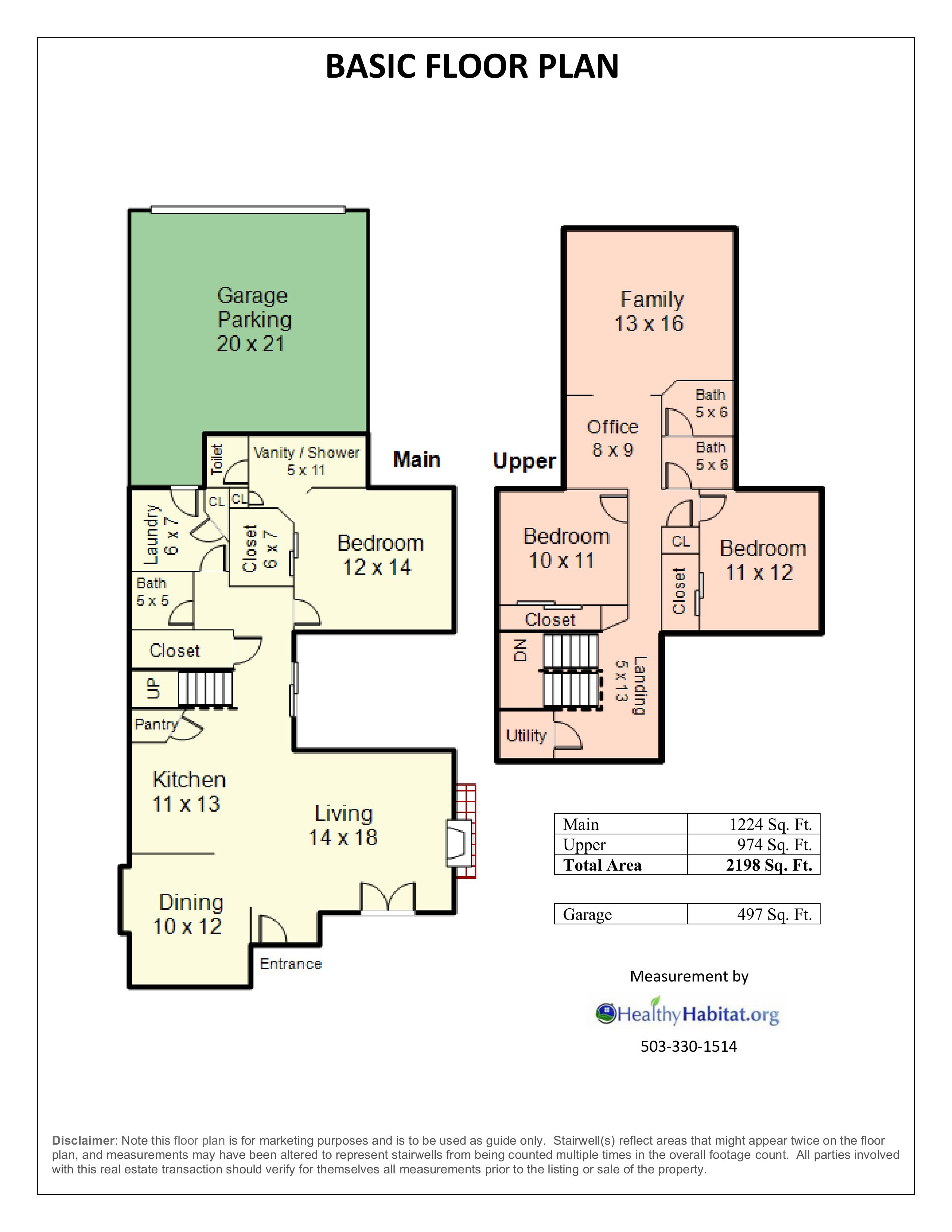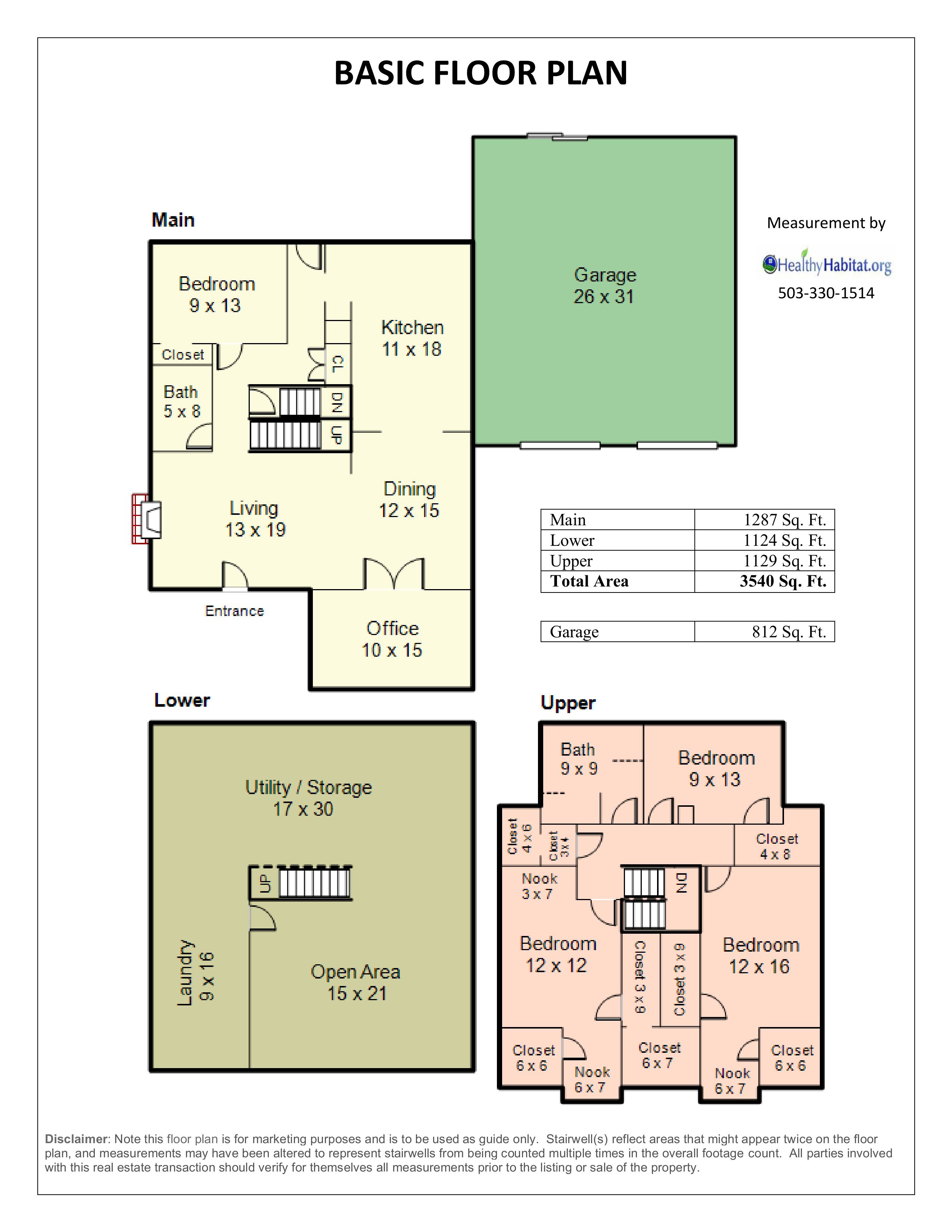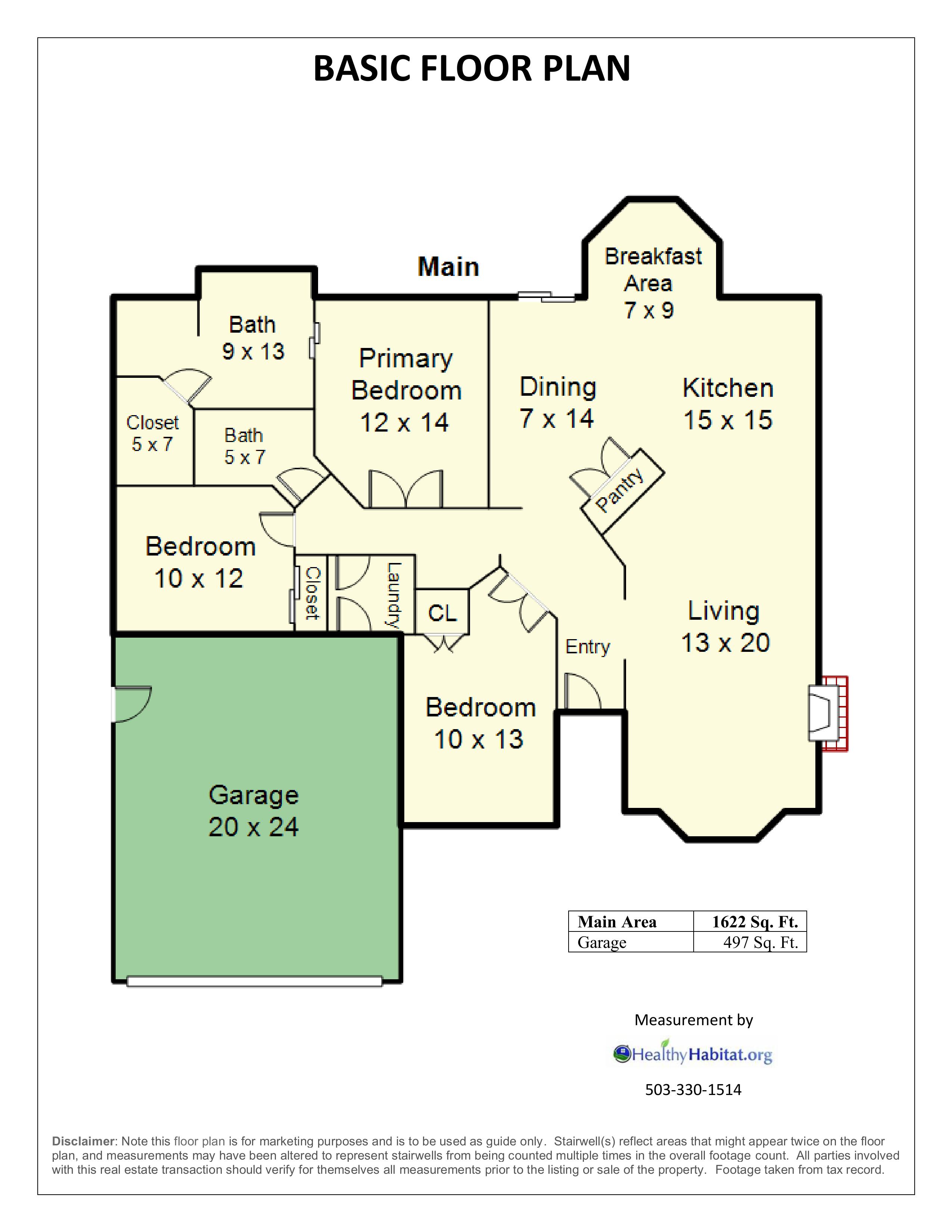503-330-1514
Basic Floor Plan
When listing a property for sale many Real Estate Professionals have found that floor plans help showcase a property’s features and allow the potential buyers of that property envision exactly how they will use that space.
Floor plans are also helpful when a property’s exact square footage is unknown, or when photographs fail to do justice to unique spaces. Our floor plan service includes:
Precision laser measurements using CAD software
Next-day email delivery of floor plan
High Quality PDF and JPG files
Bundled scheduling is available with other Healthy Habitat services such as Home Energy Scores
Examples
Click on the image below to enlarge it.



Basic Floor Plan
Select Sq. Ft. of the building below and you will be taken to our online calendar.
Under 2,000 total Sq. Ft.
2,000 - 3,000 Sq. Ft.
3,000 - 4,000 Sq. Ft.
4,000 - 5,000 Sq. Ft.
5,000 - 6,000 Sq. Ft.
over 6,000 Sq. Ft.
Home Energy Score and Basic Floor Plan
Select Sq. Ft. of the building below and you will be taken to our online calendar.
Under 2,000 total Sq. Ft.
2,000 - 3,000 Sq. Ft.
3,000 - 4,000 Sq. Ft.
4,000 - 5,000 Sq. Ft.
5,000 - 6,000 Sq. Ft.
over 6,000 Sq. Ft.
FAQ
WHY WOULD I NEED A FLOOR PLAN?
Floor Plans are extremely useful for marketing real estate listings. They provide potential buyers with an opportunity to visualize how the home is laid out, where their furniture will be placed, and what it is like to live in the home. A floor plan can also be helpful in determine the exact square footage of a property, gathering details for refinancing or appraising a property, and much more.
HOW ACCURATE ARE THE FLOOR PLANS?
Our floor plans are created using laser measurements and CAD (computer aided drafting) programs, which are the tools preferred by professionals for creating the most precise floor plans possible. Our floor plan drafters have experience working in many types of homes and will take the utmost care in ensuring that your home is measured accurately.
HOW LONG DOES IT TAKE TO MEASURE A PROPERTY?
Measurement time will vary based on the floor plan option that you choose (Basic or Deluxe). In general, we will need one hour for every thousand square feet measured. For example, a 3,000 square foot home will take nearly 3 hours. Larger homes tend to have more detail overall, which could result in longer measurement times.
WHAT DOES IT COST TO HAVE A FLOOR PLAN CREATED?
Floor plans start out as low as only $149 – see the descriptions of the Basic and Deluxe Floor Plans above. If you are not sure of your home’s square footage or need a customized quote, feel free to contact our office. *Rates for the floor plan are based on the type of floor plan selected (Basic or Deluxe) and on the total square footage measured of the property (including garage(s), out building(s), etc.…. not just the living space or living square footage). Homes outside of the Portland metro area may be charged a trip fee, so please call our office for trip fee rates before attempting to schedule outside of our regular service area seen on the map.
CAN THE FLOOR PLAN BE DONE AT THE SAME TIME AS OTHER SERVICES?
Yes, we offer a variety of additional services that can be performed at the same time as the floor plan (such as adding a Home Energy Score). Our floor plan drafters are accustomed to working around other contractors and service professionals, and taking our measurements will not disrupt their activities.
HOW GOOD ARE THE FINAL IMAGES AND PICTURE QUALITY?
Once we have completed and received payment for the floor plan, it will be emailed to you in two different file formats: PDF and JPG. The PDF document is great for high quality printing and can easily be shard to desktop and mobile devices. The JPG is an image file that can be uploaded into a website such as Zillow or social media with great clarity. Two different file types, based on how you might use or where you might place the floor plan.
WILL YOU PROVIDE MY REALTOR WITH A COPY OF THE FLOOR PLAN?
Yes. Our team works directly with Realtors, homeowners, and builders/developers. In fact, your Realtor’s information will be listed directly on the floor plan document so that viewers will know who to contact if they want more information regarding the property. Of course, this information can be omitted if you wish.
