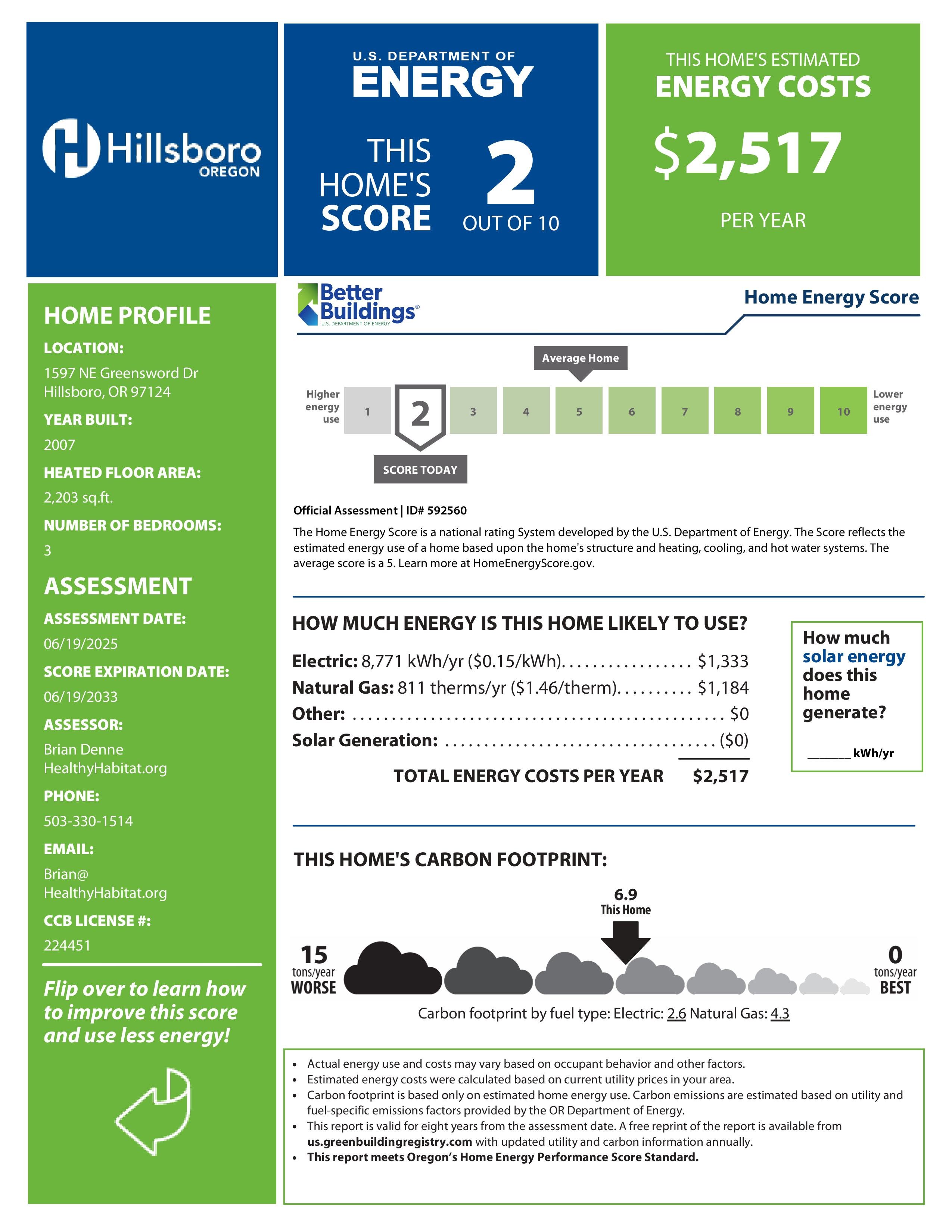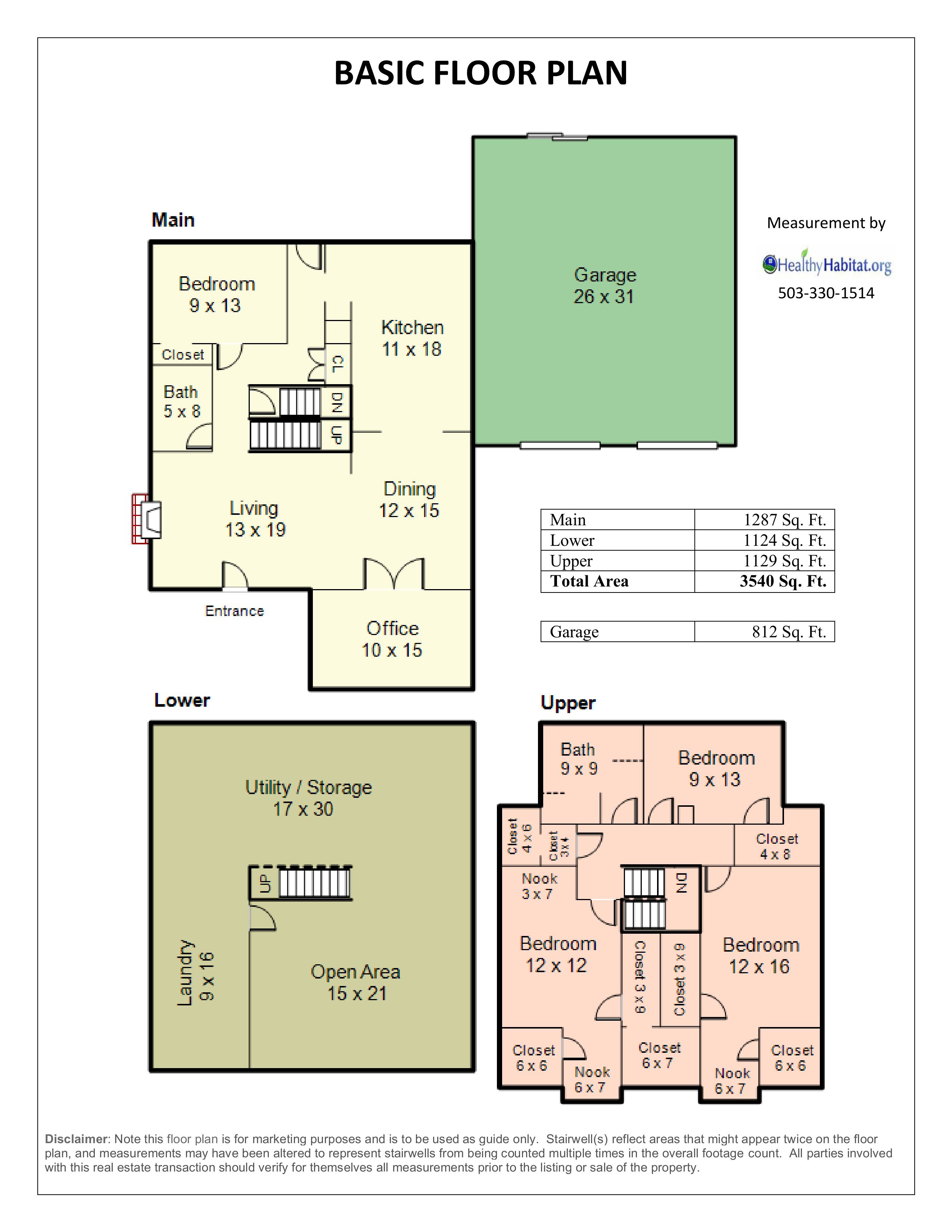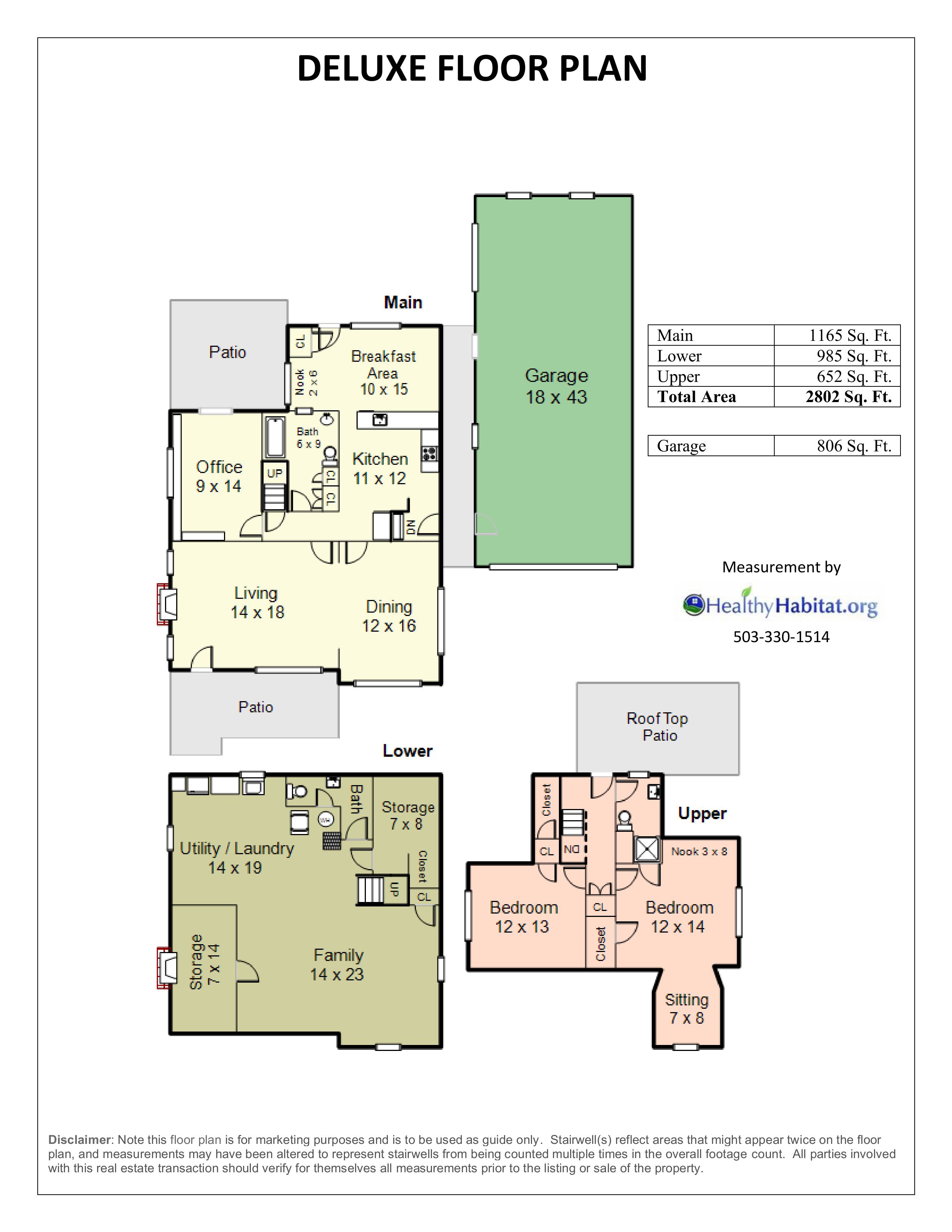
Hillsboro Home Energy Score
$149 Meets Hillsboro Home Sale requirements
Any home of any size in the Hillsboro area
Same day results are available
Easy online scheduling
1 hour appointment
503-330-1514
Home Energy Scores are easy to obtain and provide potential buyers with information regarding the home that goes beyond that of a standard home inspection. From energy usage types and volumes to carbon footprint levels, an Energy Score provides a depth look at both the property’s efficiency and consumption levels.

$149 Meets Hillsboro Home Sale requirements
Any home of any size in the Hillsboro area
Same day results are available
Easy online scheduling
1 hour appointment
For selling your home inside of Hillsboro proper and compliance with the City's Home Energy Score Mandate.
Flat Rate for Milwaukie Home Energy Scores on all homes.
Meets Hillsboro Home Sale Requirements
Any home of any size in Hillsboro
Same day results are available
Easy online scheduling - 1 hr. appointment
$149 Flat Rate for any home of any size
The Basic Floor Plan is suitable for those needing property layout, doors, room labels, and measurements only.
Rate based on total Sq. Ft. measured, not on living space alone.
Under 2,000 total Sq. Ft. $298.00
2,000 to 3,000 total Sq. Ft. $329.00
3,000 to 4,000 total Sq. Ft. $379.00
4,000 to 5,000 total Sq. Ft. $428.00
5,000 to 6,000 total Sq. Ft. $478.00
Over 6,000 total Sq. Ft. please call our office
Deluxe Floor Plan provides details such as appliance, windows and doors positions, cabinets and counter tops, decks and patios.
Rate based on total Sq. Ft. measured, not on living space alone.
Under 2,000 total Sq. Ft. $349.00
2,000 to 3,000 total Sq. Ft. $409.00
3,000 to 4,000 total Sq. Ft. $469.00
4,000 to 5,000 total Sq. Ft. $519.00
5,000 to 6,000 total Sq. Ft. $579.00
Over 6,000 total Sq. Ft. please call our office



A Home Energy Score is a report compiled by gathering information about a home’s size, age, and other physical factors, as well as in in-person inspection of the home’s insulation, air sealing and any previous efficiency upgrades. Portland requires a Home Energy Score when listing a *home for sale, which must be completed before the property can be listed for sale. The Score Report is shared with potential buyers, providing them with a quick 1-10 rating of the homes comparable energy consumption levels, and an estimated energy usage rate for that property.
*Some exemptions due apply to specific locations and properties/situations as outlined in the Administrative Rules of the Residential Energy Performance Rating Disclosure created by each City.
A Home Energy Score report includes:
A 1-10 score, where 1 is the greatest amount of energy consumed for a home versus a 10 which is the lowest amount of energy consumed for a home (when comparing the properties consumption level to that of the average previously scored Portland home)
The home’s predicted average energy consumption and average energy bill
The home’s estimated carbon footprint
The energy sources the home uses (natural gas, electricity, etc.)
An overview on the home’s energy-efficient features (furnace, insulation levels, etc.)
Recommendation for improvements that could make the home more energy efficient
Aside from it being a requirement in the City of Portland and one of its major suburbs, Milwaukie, the Home Energy Score is swiftly becoming a tool that buyers depend on to make an informed home purchase decision. That’s why 5 other Oregon cities are considering creating their own Home Energy Score requirements.
A home Energy Score report works much like a Buyer’s Disclosure Document, providing prospective home buyers with detailed information regarding the consumption levels and efficiency of select energy systems of the property.
The Home Energy Score uses a simple 1 to 10 scoring method where, 5 is the average home in your region. Scoring a 1 on a home means that the house uses much more energy, and 10 means that the home uses less energy than an “average” home. Today, energy efficient materials are more affordable, and energy prices are going up. Combined with concerns about global climate change, homeowners are more likely to use the Score to make energy efficient improvements.
The Home Energy Score Report provides homeowners and buyers with a guide to lowering energy bills and reducing their carbon footprint through upgrades and improvements. Studies have shown that buyers respond favorably to this information, even if a home does not receive a high Score. In fact, in a survey of Portland home buyers who purchased a home in the past three years, buyers reported that the list of recommended improvements to make the home more energy efficient, was the most useful part of the Home Energy Score Report.
The appointment usually takes about an hour, and our Energy Assessor can have your Home Energy Score report available for you the same day.
We provide one simple flat rate for each Portland Home Energy Score – no hidden fees. . See above for pricing and details or call our office at 503-330-1514 for more information.
Yes, our team works directly with homeowner, builders/developers, and Realtors. After your Score Report is complete, we will upload it to a central server and provide you with a link which will allow you (and your Realtor) access to the report for viewing and downloading at any time. We will also load your Report into the MLS, so buyers can easily find it when your property goes “Live” on the market for sale.
No improvements are required before listing your home for sale, regardless of the results of your Home Energy Score. However, if you would like to improve your home’s energy score you may consider the following;
Upgrade your home’s insulation, especially in the walls and attic
Upgrade your furnace to a more efficient unit
Install a high-efficiency water heater
Add solar or thermal energy to your home to reduce the drain/use of electricity, natural gas, and oil-heating.
Floor Plans are extremely useful for marketing real estate listings. They provide potential buyers with an opportunity to visualize how the home is laid out, where their furniture will be placed, and what it is like to live in the home. A floor plan can also be helpful in determine the exact square footage of a property, gathering details for refinancing or appraising a property, and much more.
Our floor plans are created using laser measurements and CAD (computer aided drafting) programs, which are the tools preferred by professionals for creating the most precise floor plans possible. Our floor plan drafters have experience working in many types of homes and will take the utmost care in ensuring that your home is measured accurately.
Measurement time will vary based on the floor plan option that you choose (Basic or Deluxe). In general, we will need one hour for every thousand square feet measured. For example, a 3,000 square foot home will take nearly 3 hours. Larger homes tend to have more detail overall, which could result in longer measurement times.
Floor plans start out as low as only $149 – see the descriptions of the Basic and Deluxe Floor Plans above. If you are not sure of your home’s square footage or need a customized quote, feel free to contact our office. *Rates for the floor plan are based on the type of floor plan selected (Basic or Deluxe) and on the total square footage measured of the property (including garage(s), out building(s), etc.…. not just the living space or living square footage). Homes outside of the Portland metro area may be charged a trip fee, so please call our office for trip fee rates before attempting to schedule outside of our regular service area seen on the map.
Yes, we offer a variety of additional services that can be performed at the same time as the floor plan (such as adding a Home Energy Score). Our floor plan drafters are accustomed to working around other contractors and service professionals, and taking our measurements will not disrupt their activities.
Once we have completed and received payment for the floor plan, it will be emailed to you in two different file formats: PDF and JPG. The PDF document is great for high quality printing and can easily be shard to desktop and mobile devices. The JPG is an image file that can be uploaded into a website such as Zillow or social media with great clarity. Two different file types, based on how you might use or where you might place the floor plan.
Yes. Our team works directly with Realtors, homeowners, and builders/developers. In fact, your Realtor’s information will be listed directly on the floor plan document so that viewers will know who to contact if they want more information regarding the property. Of course, this information can be omitted if you wish.